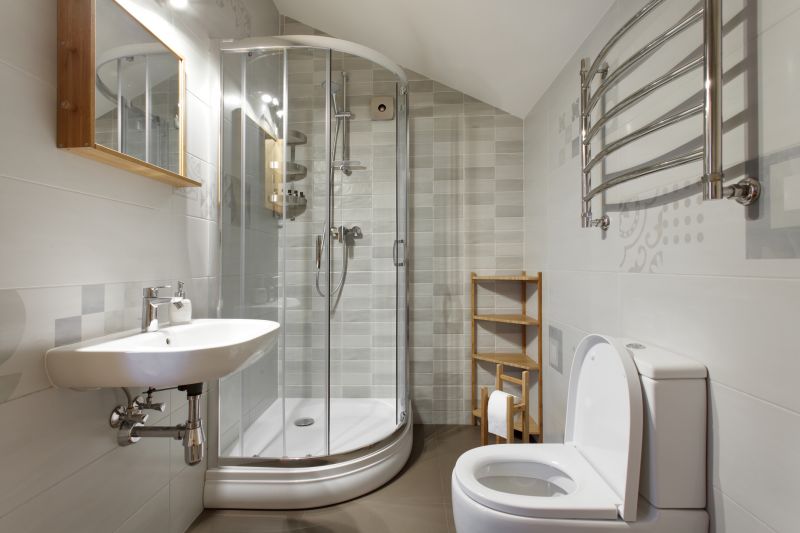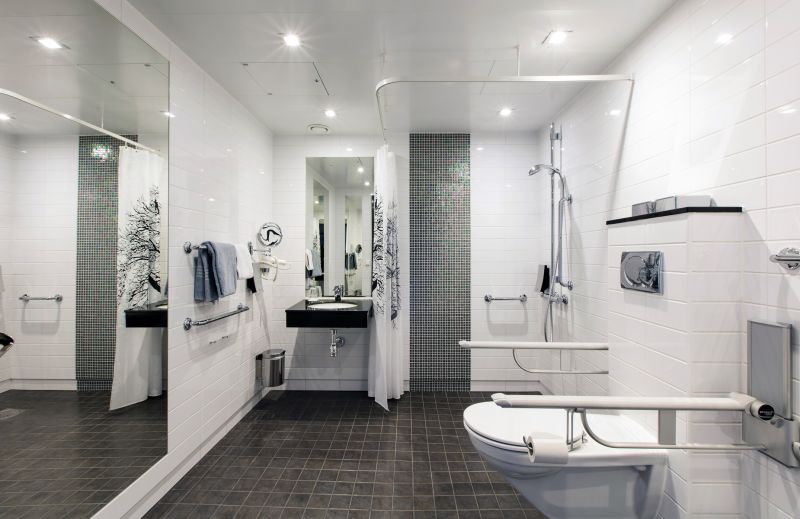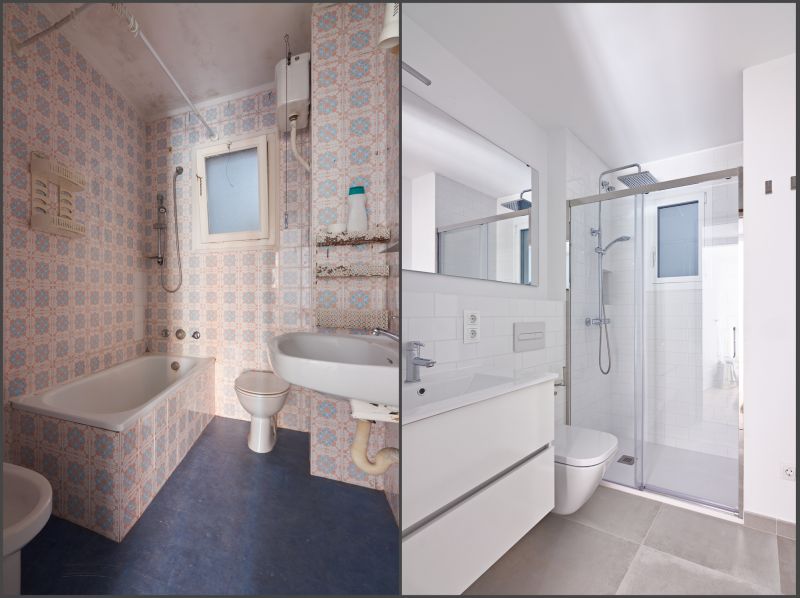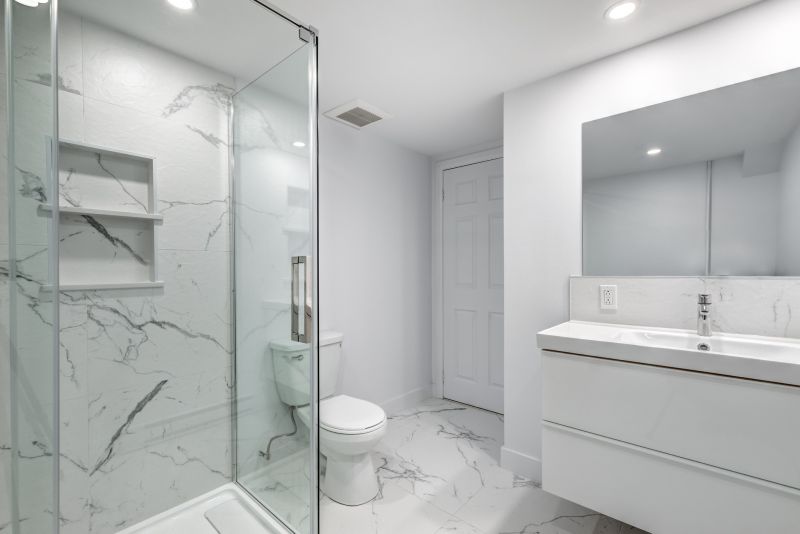Efficient Shower Arrangements for Small Bathroom Spaces
Designing a small bathroom shower requires careful consideration of space efficiency and functionality. With limited square footage, choosing the right layout can maximize usability while maintaining aesthetic appeal. Various configurations, such as corner showers, walk-in designs, and neo-angle setups, can optimize the available space. Incorporating thoughtful storage solutions and selecting appropriate fixtures are essential for creating a comfortable and practical shower area.
Corner showers utilize an often underused space in small bathrooms, providing a compact yet spacious feel. They typically feature a triangular or quadrant design, making them ideal for maximizing corner areas without sacrificing floor space.
Walk-in showers offer an open and accessible layout that can make small bathrooms appear larger. Frameless glass enclosures and minimalistic fixtures contribute to a sleek look while enhancing the sense of openness.




| Layout Type | Key Features |
|---|---|
| Corner Shower | Optimizes corner space, triangular or quadrant shape, ideal for small bathrooms |
| Walk-In Shower | Open design, frameless glass, enhances spacious feel |
| Neo-Angle Shower | Multiple angled panels, fits into tight corners, stylish |
| Shower with Tub Combo | Combines bathing and showering, saves space in multi-use bathrooms |
| Shower Enclosure with Sliding Doors | Space-saving door mechanism, minimizes clearance space |
Innovative storage options are vital in small bathroom showers to maintain organization without sacrificing space. Built-in niches, corner shelves, and wall-mounted baskets provide convenient storage for toiletries. Choosing fixtures with integrated features, such as showerheads with adjustable settings or thermostatic controls, can improve comfort and functionality. Additionally, selecting light-colored tiles and reflective surfaces can further enhance the perception of space, making the bathroom feel more open and inviting.


